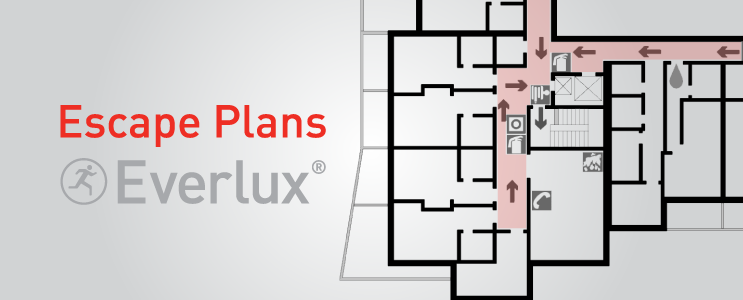Evacuation Plans and Fire Alarm / Sprinkler Zone Plans
 |
|||||||||||||||||||||||||||||||||||||||||
|
Evacuation Plans in Compliance with NFPA 101 and NFPA 170 NFPA 170, Standard for Fire Safety and Emergency Symbols, establishes the design principles of Evacuation Plans that are to be displayed throughout the building. These principles establish that the design of Evacuation Plans must include information relevant to fire safety, means of egress, and rescue of the occupants of the building. The Evacuation Plans shall be designed in accordance with the evacuation strategy of the building and address the specific needs of the occupants of the premises. As required by NFPA 170, the Everlux Evacuation Plans comply with ASTM E2072, Standard Specifications for Photoluminescent (Phosphorescent) Safety Markings and ASTM E2073, Standard Test Method for Photopic Luminance of Photoluminescent (Phosphorescent) Markings. Fire Alarm / Sprinkler Zone Plans Everlux Fire Alarm/ Sprinkler Zone Plans are a diagrammatic representation of a building, showing specific topographic information, the building entrances, the main circulation areas and the division of the building into detection/ extinguishing zones. They are designed to offer accurate and legible information allowing an easy understanding of the areas of the building that are covered by the system(s) installed. Luminance performance:
(2) Stimulation with 4000K fluorescent lamp providing a mean illuminance of 1 foot-candle (10.8lux) on the surface of the test specimen for 60 min. (3) Stimulation with 6500K xenon lamp providing a mean illuminance of 92.9 foot-candle (1000lux) on the surface of the test specimen for 5 min. |
|||||||||||||||||||||||||||||||||||||||||
|
To access the complete technical sheet, please go page Technical Datasheets or Downloads |
|||||||||||||||||||||||||||||||||||||||||
